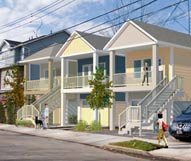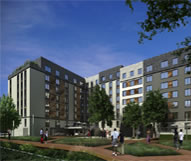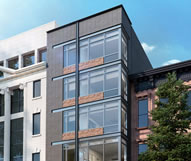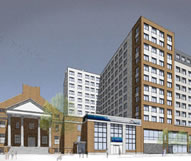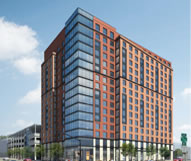Passive House is a prescriptive design program that is used in order to help achieve a 90% reduction in overall energy consumption of buildings as compared with other similar neighboring structures.
Various methodologies are incorporated in order to achieve this goal, such as:
- Continuous insulation throughout the entire building envelope w/o any thermal bridging
- Extremely airtight building envelopes are built, preventing infiltration of outside air and loss of conditioned air
- Higher performance windows and doors are utilized
- Balanced heat and moisture recovery ventilation systems are incorporated
- Solar gain is managed to exploit the sun's energy for heating purposes in the heating season and to minimize overheating during the cooling season
Buildings are carefully modeled in advance from the design drawings in order to help guide the design/construction team towards the goal of reducing energy consumption. This includes factoring in issues such as the heat emissions that come from appliances, electronics, lightingand occupants in order to keep the building at comfortable and consistent indoor temperatures throughout the heating and cooling seasons. The net result is the creation of interior environments with unmatched comfort levels, far improved indoor air quality, highly resilient buildings that help provide survivable conditions in the event of major disasters and/or energy grid outages.
Passive House buildings approach or achieve net zero or net energy positive levels by greatly reducing the amount of renewable energy sources required to provide for their energy needs.

